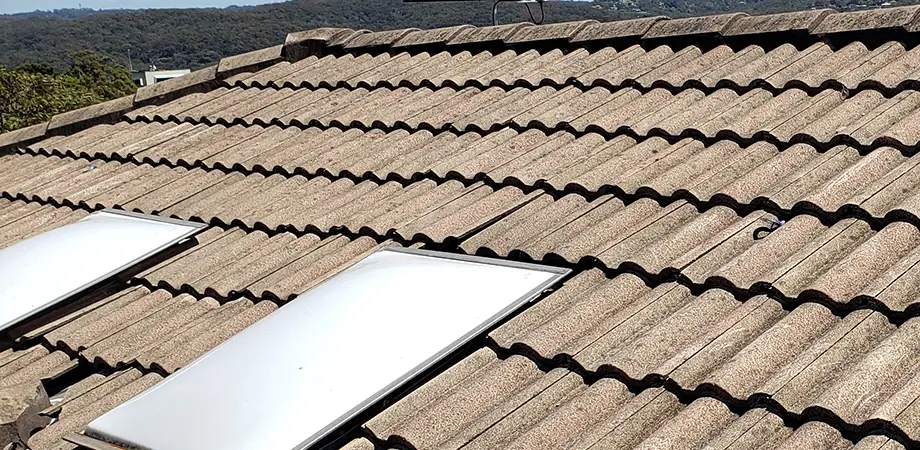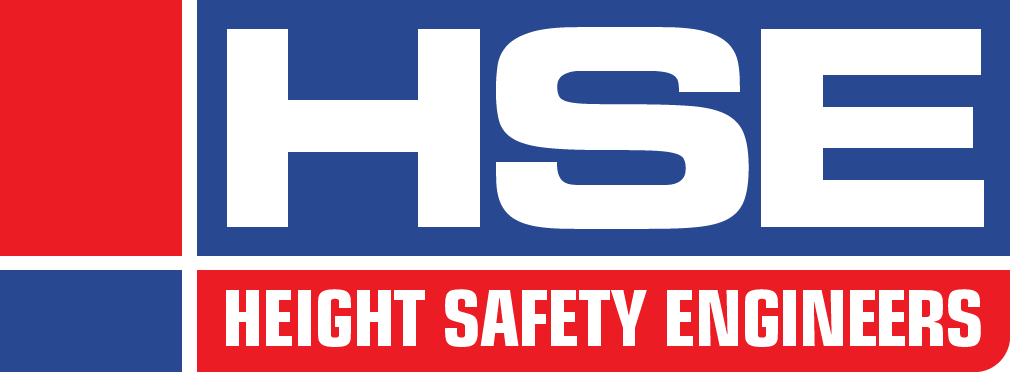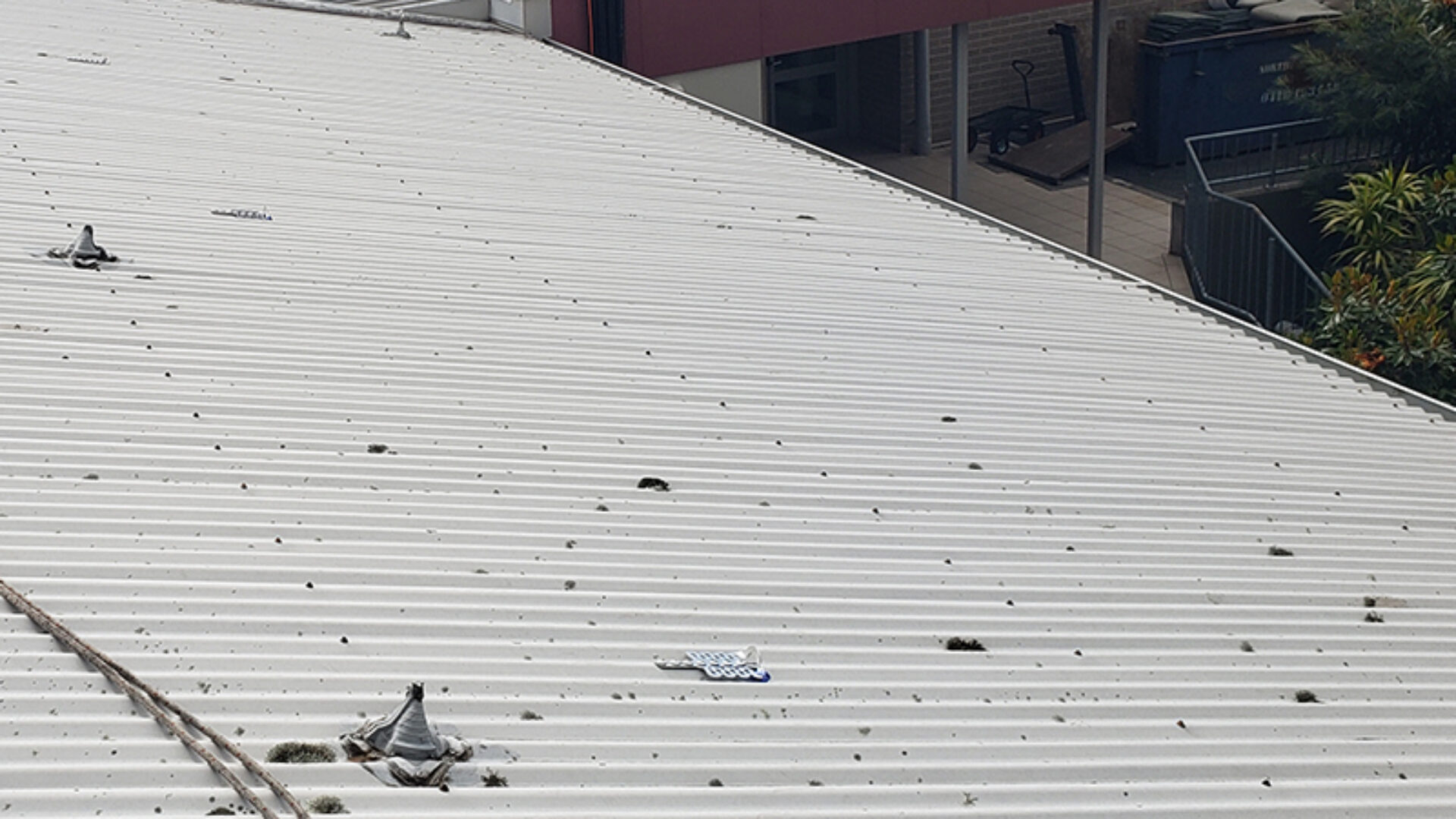Height Safety Engineers provided specialised height safety auditing to this sprawling aged-care facility in Sydney. Our team also then designed new and upgraded height safety and fall protection systems to enable maintenance teams to complete gutter cleaning safely.
Making the roofs of this multi-building aged care facility safe for maintenance workers to access was a project that the team at Height Safety Engineers completed over the course of 2021. In completing the project, HSE drew on the considerable experience and resources of its recertification and compliance team as well as designers and installers to deliver safe work systems across forty buildings.
Understanding the site
The site is a large, multi-building aged-care facility located on the outskirts of Sydney.
Located on the site were approximately forty detached and semi-detached single-storey buildings. The facility is built to into the area’s bushland surrounds, meaning most buildings are located very close to trees, or have them hanging over their roofs. This results in the accumulation of material in the buildings’ gutters that require regular clearing.
Clearing of a building’s gutters serves two important purposes. First, it allows rainwater to drain away quickly, minimising pooling and the development of leaks. Secondly, having combustible materials in guttering during a bushfire can result in the building catching alight.
Given the number of buildings involved, it is easier for the facility maintenance teams to access the buildings roofs, using a height safety system to clear the gutters that way. This is more efficient than using a ladder to access the gutters from the ground.
Height Safety Engineers was engaged by the facility management team to undertake comprehensive height safety audits of all buildings on the site. Our teams also provided designs and installation of new systems where required as well as upgrade works for non-compliant existing systems.
Completing the site audits
The project began with the recertification and auditing team spending a month on-site undertaking detailed inspections of the facility’s existing systems. While doing this, the team also performed height safety audits.
Height safety audits go beyond a simple recertification inspection. They look for areas of a building where the risk of a fall may exist but are not currently serviced by a fall protection or working at heights safety system.
The need for the audits was to ensure that all buildings had easily accessible gutters. Nestled in natural surrounds, the risk of a bushfire affecting the facility are high. So, keeping building gutters clear of debris and combustible material during the summer months is a critical part of the facility’s safety plans.
Ensuring there are systems in place to easily and safely access the many roofs that comprise the aged-care centre is critical to ensuring that gutter cleaning can be undertaken regularly.
Reporting the findings
Once the inspections were completed, all the data collected by the technical teams was compiled into a series of reports.
These reports outlined areas where the fall protection systems were either non-existent and needing to be installed, or non-compliant and needing to be repaired.
Working with the sales and estimation teams, designs for new system sections and improvements to existing systems were completed.
Knowing the amount of work needing to be undertaken to bring the site into compliance, and where on the site that work needed to be completed, allowed the client to prioritise the different areas of the facility for the repair and upgrade work.
Upgrading the site’s safety systems
As the saying goes, no plan survives first contact with the enemy, and of course once installation of improved fall protection systems began on site, HSE’s technicians needed to overcome some unforeseen issues with some of the buildings.
One common issue found was that some buildings had steel trusses forming their roof structure, as opposed to timber. This required working with anchor supplier SafetyLink to provide a version of their TileLink anchor that was suitable for use with steel trusses.
Typically, these anchors are used with timber trusses, so ensuring they would still work as intended with a different truss material was critical in making sure the fall protection system would protect workers.
Another issue commonly encountered was dealing with the roof structure itself when installing the roof anchors. A best practice layout requires the anchors to be placed in specific spots to ensure, when used correctly, a worker is kept in fall restraint.
On metal roofs (galvanised or Colourbond), the anchors are positioned on the metal sheets themselves. This provides an installer with greater ability to place anchors based on the plans provided by the system designer. When it comes to tile roofs, the anchors are placed underneath the roof material, on the roof trusses.

Problems can arise as roof trusses are spaced between 600mm and 1200mm apart. This creates issues when the design of an anchor places it in a spot where there is no truss underneath the roof tile to attach the anchor to.
Solving this problem in an efficient way that maintains the integrity of the system requires an installer to understand the operation of the system and how anchor point layouts work. The installation teams at HSE were able to use their significant experience in working with roof trusses to resolve these issues and maintain the system’s compliance.
A number of the buildings in the project also required safe access to the roof. To achieve this, our teams installed ladder brackets and first-man up (or strop) cables.
A ladder bracket is a simple metal element with a groove into which the rung of a portable stepladder is placed. The ladder can then be secured to the bracket using straps or ropes to provide a firm platform from which the worker can step onto or off from the roof.
The first-man up cable (FMUC or sometimes called a strop cable) is used to assist a worker in safely transitioning from a ladder to the roof. They provide an accessible connection to the nearest roof anchor, so the worker can step onto the roof while remaining in fall restraint.
The result
With the system installed, the site is able to have maintenance teams safely access building roofs to undertake gutter clearing and other repair/rectification work. Teams will be able to easily place portable ladders in each ladder bracket, secure them, transition to the roof while remaining in fall restraint using the first-man up cables, then position themselves as needed on the roofs using the anchor points.
Compliant height safety systems are an important part of every site’s safe work system and can significantly reduce the risks of a fall when used correctly by a trained operator.
Project details
- Buildings audited: 100+ approximately
- Suppliers
- SafetyLink – TileLink and Froglink anchor points, ladder brackets
- HSE fabrication team – custom-made first-man up cables
- Anchor points installed
- TileLink – 2000+
- FrogLink – 300+
- Ladder brackets installed – 160+
- First-man up cables installed – 180+
- Approximate total work hours on site – 1500 hours
- Project timeline – February 2021 to December 2021
To start your compliance journey with Height Safety Engineers, call our team on 1300 884 978 or email enquiries@heightsafety.net.





